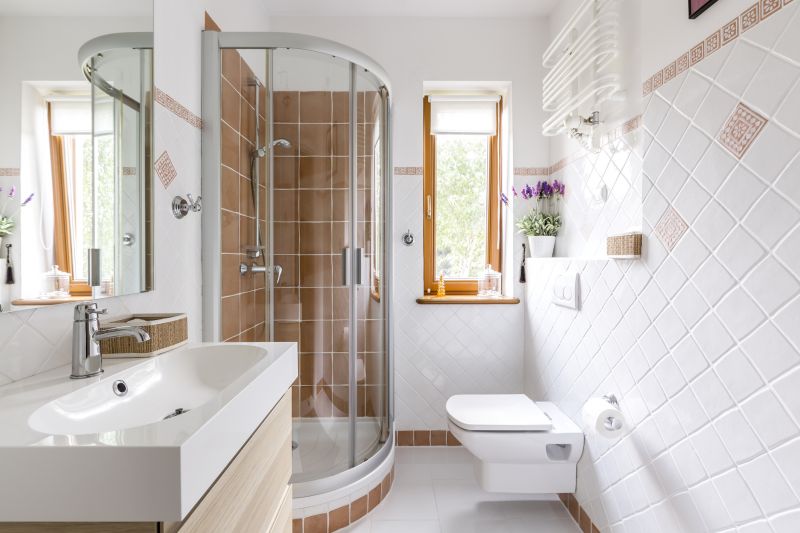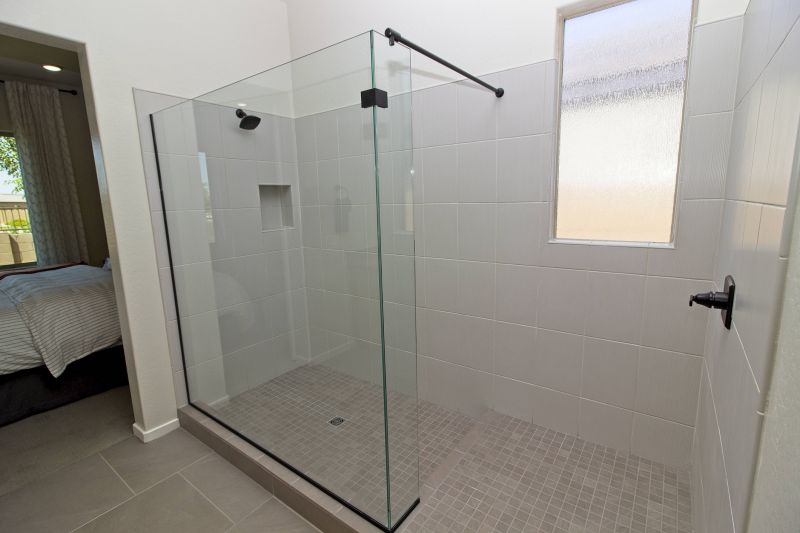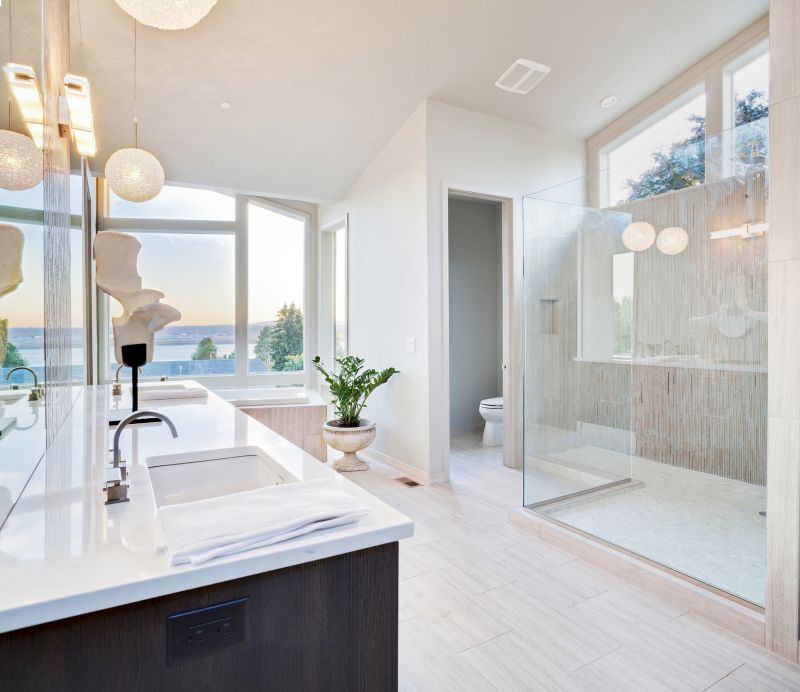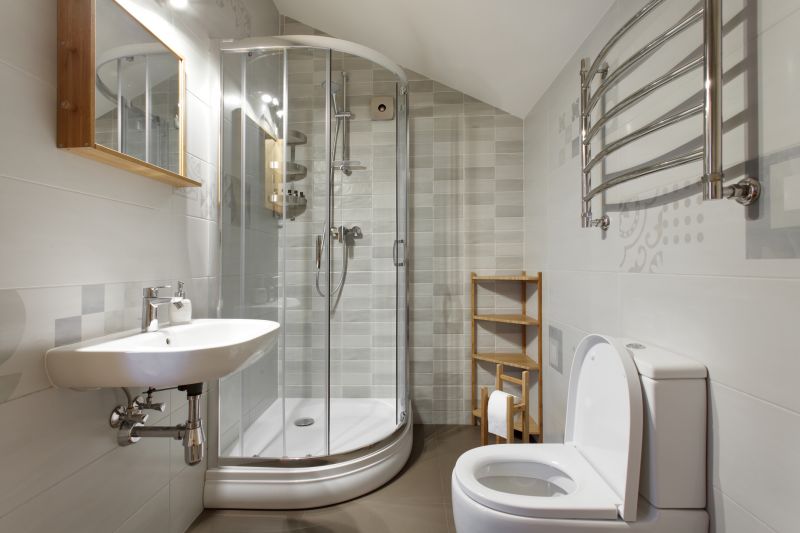Designing Small Bathroom Showers for Better Use of Space
Corner showers utilize an unused corner of the bathroom, freeing up space for other fixtures. They are ideal for small bathrooms as they maximize the available footprint and can be designed with sliding or hinged doors for convenience.
Walk-in showers eliminate the need for doors or curtains, creating a seamless look that enlarges the appearance of a small bathroom. These layouts often feature glass enclosures that allow light to flow freely, making the space feel larger.

Compact shower configurations often include quadrant or neo-angle designs that fit snugly into corners, saving space while offering ample showering area.

Sliding glass doors are common in small bathroom showers, providing easy access without requiring extra space for door swing.

Glass partitions and minimal framing create an open feeling, which is crucial in small bathrooms to avoid a cramped appearance.

Built-in niches and shelves optimize storage within the shower space, reducing clutter and enhancing usability.
| Layout Type | Key Features |
|---|---|
| Corner Shower | Utilizes a corner, often with a curved or angular enclosure, ideal for maximizing space. |
| Walk-In Shower | Open design with glass panels, creates a spacious feel and easy access. |
| Neo-Angle Shower | Triangular shape that fits into a corner, combining functionality with style. |
| Sliding Door Shower | Features sliding doors to save space, suitable for tight layouts. |
| Shower-Tub Combo | Combines shower and tub, ideal for small bathrooms needing versatility. |
| Wet Room | A fully waterproofed space with no enclosure, offering an open and accessible design. |
| Corner Alcove | Built into the wall with a niche for storage, saving space and adding style. |
| Compact Shower Stall | Pre-fabricated units designed specifically for small bathrooms, quick to install. |
Innovative small bathroom shower ideas focus on maximizing every inch of space while maintaining ease of use. For example, corner showers with sliding doors or pivoting glass panels avoid the need for clearance space, making them suitable for narrow bathrooms. Walk-in showers with frameless glass provide a sleek look that visually expands the room. Incorporating vertical storage solutions like wall-mounted shelves or niches ensures essentials are within reach without taking up valuable floor space. When carefully planned, these layouts can transform a small bathroom into a stylish and efficient space that meets daily needs without feeling cramped.
Incorporating these design principles and layout options can significantly enhance small bathroom functionality. The choice of materials, fixtures, and layout configurations plays a crucial role in optimizing space. With thoughtful planning, a small bathroom can be transformed into a practical retreat that offers comfort and style despite its limited size. The key is to focus on simplicity, clarity, and efficient use of space, ensuring that every element contributes to a cohesive and inviting environment.


